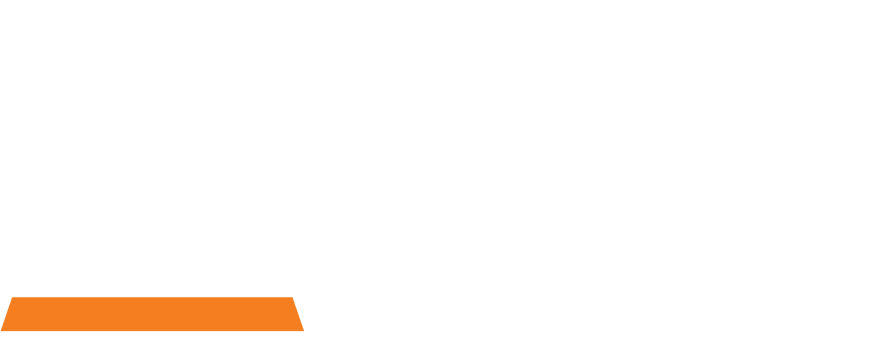501 Tower L9 &10
A complete commercial fitout solution for two vast office floors totalling 2,000sqm.
Completion Year: 2021
Client: 501 Tower
On one floor, ABLE delivered two offices – each with their own entry and reception foyer to create the ultimate first impression. A purpose-built office was set up to meet the requirements of CSL Limited, while the other half was constructed to provide an easy turn-key solution for a prospective tenant.
On the second level, ABLE carried out upgrades to modernise and futureproof the space. Both levels were delivered within 6 weeks and exceeded the client’s expectations of time, budget and efficiency.
In progress
In progress
In progress
In progress











