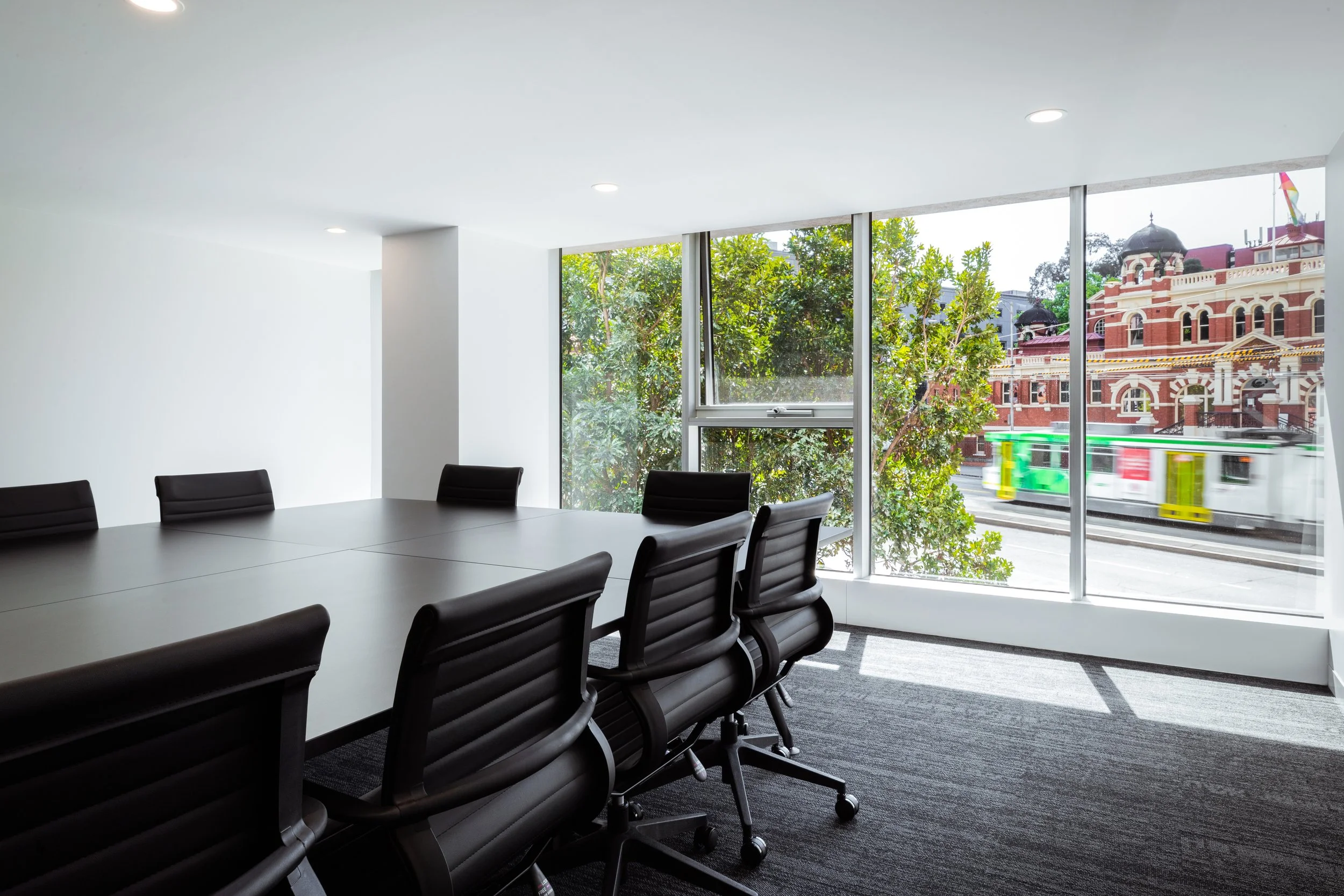Melcorp Headquarters
Delivering a seamless end-to-end solution for the Melcorp Group headquarters on Swanston Street.
Completion Year: 2020
Client: Melcorp Real Estate
As a fully licensed builder, ABLE managed the entire construction process, which included design and documentation, demolition, construction of light weight walls plastered divisions, comprehensive mechanical system, both wet and dry fire modifications and compliance; design, manufacture, and installation of all joinery requirements, all finishing trades, and most importantly, final certification and hand over.









