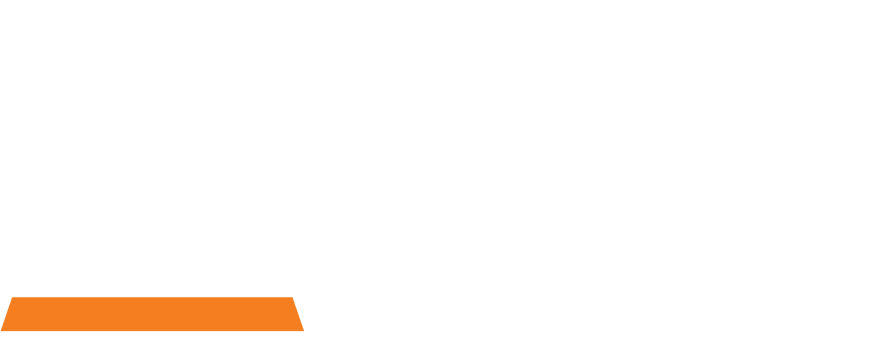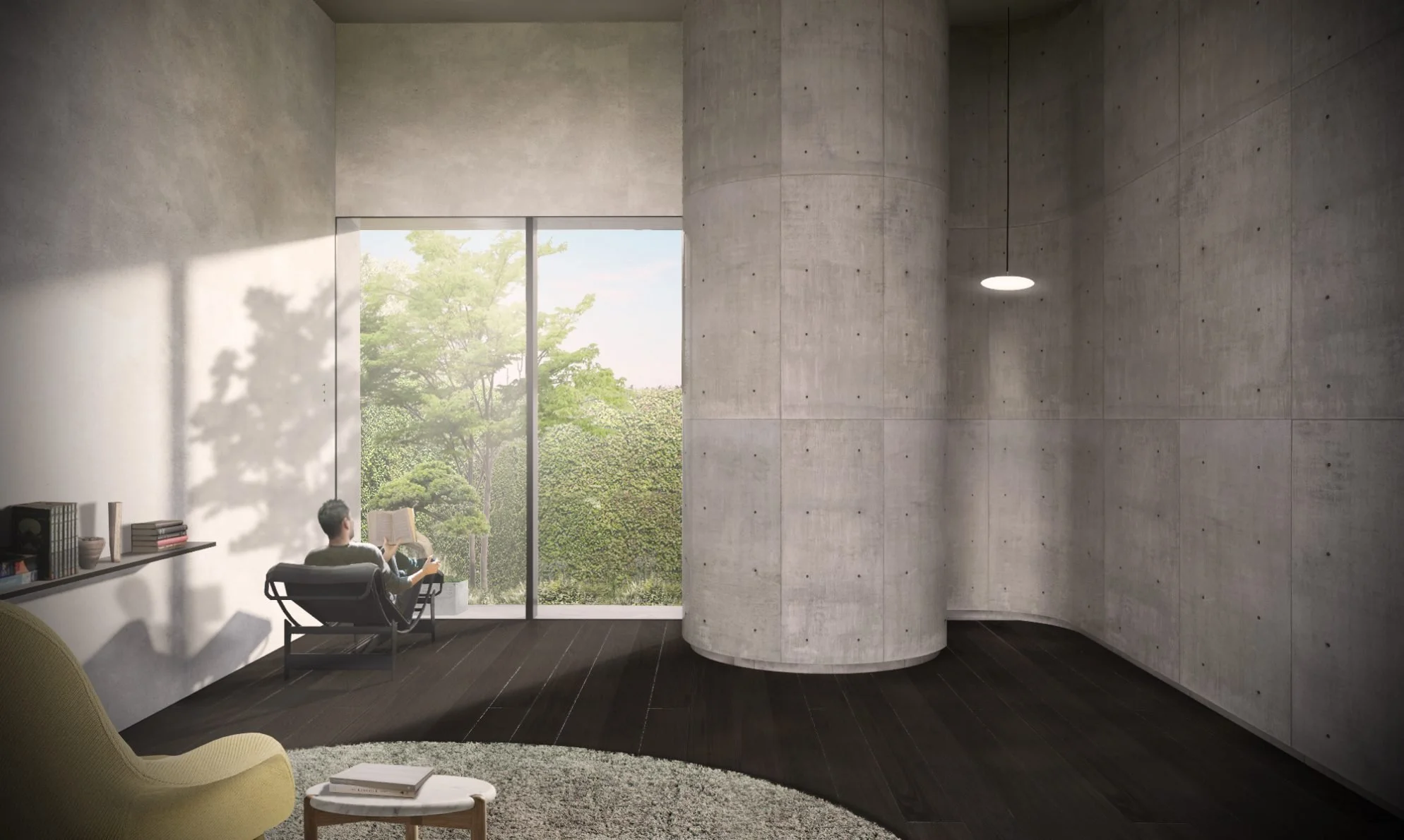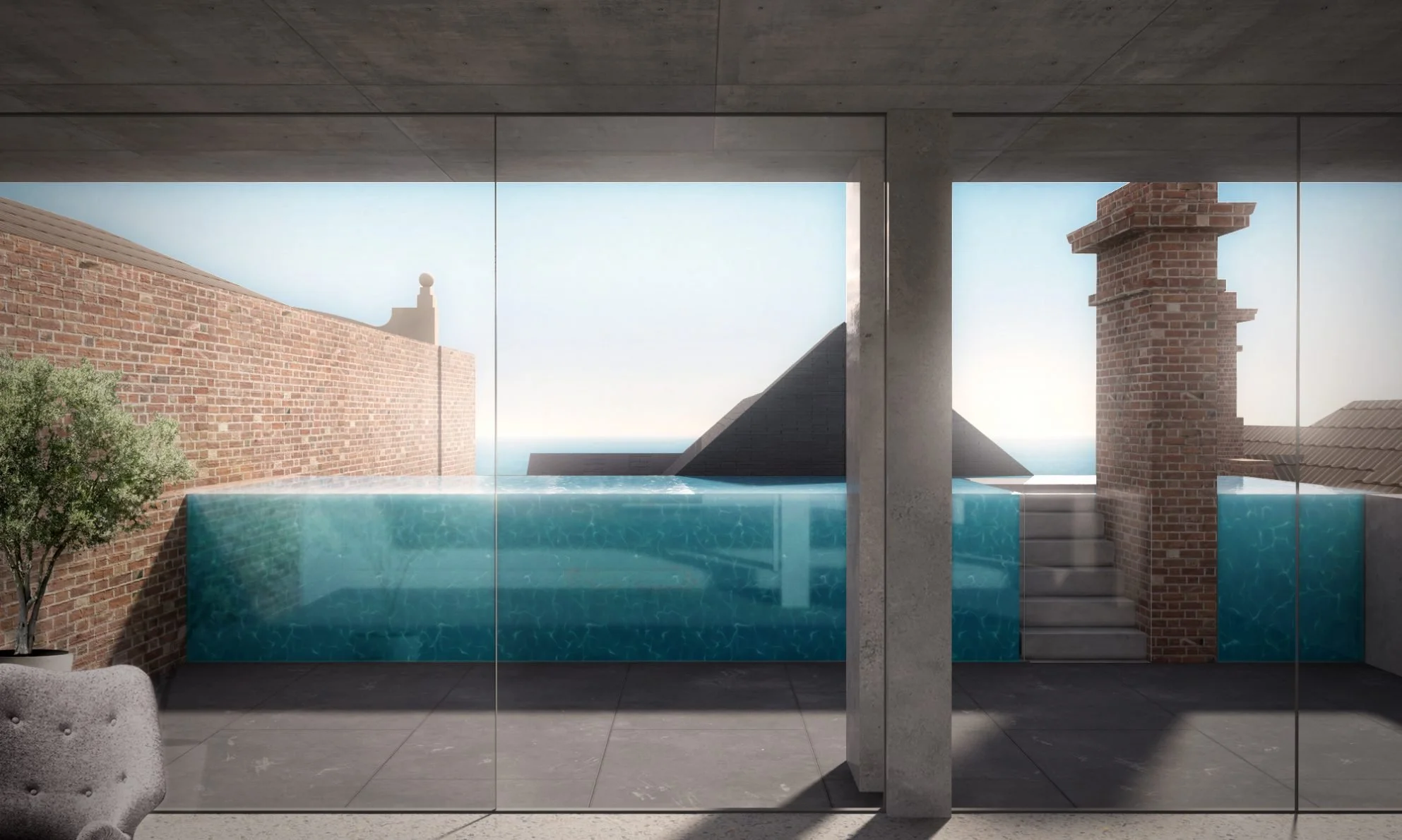Horizon House
A bold new chapter for ABLE – transforming a single-storey home into a luxurious residence on Melbourne’s Beaconsfield Parade in Albert Park.
Completion Year: 2027
Artist’s Impression: Topology Studio
Entrusted to ABLE for the execution of this extensive, full-scale renovation, this new three-storey home will offer 3 Bedrooms, 5 Bathrooms, and a 2-car showroom with a turntable.
Standout features include a gym, sauna, library, study, swimming pool, and multiple landscaped terraces. Level 3 will be designated as the primary bedroom suite with an ensuite, walk-in robe, and private terrace with panoramic bay views.
The highest quality materials will be used for custom joinery, manufactured at ABLE’s warehouse and installed on site. The project’s defining feature is its concrete exterior, which requires a precision-driven, full-pour execution.






